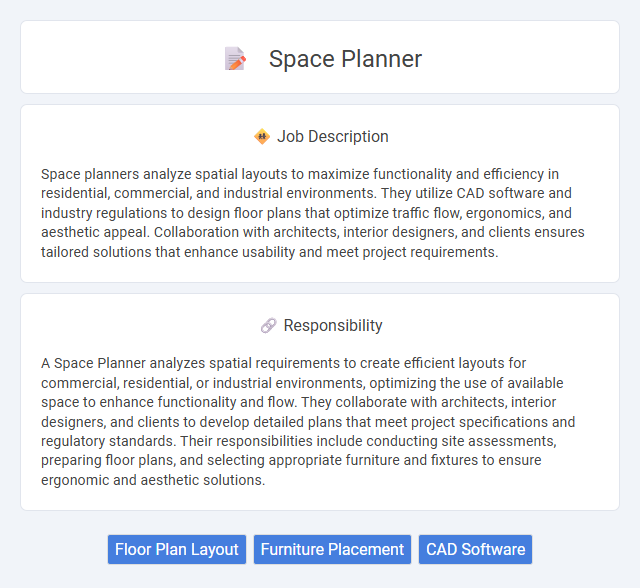
Space planners analyze spatial layouts to maximize functionality and efficiency in residential, commercial, and industrial environments. They utilize CAD software and industry regulations to design floor plans that optimize traffic flow, ergonomics, and aesthetic appeal. Collaboration with architects, interior designers, and clients ensures tailored solutions that enhance usability and meet project requirements.
Individuals with strong spatial awareness and organizational skills are likely to be well-suited for a space planner role, as the job involves efficiently designing and arranging physical environments. People who enjoy problem-solving and have a keen eye for detail may find this profession rewarding, while those who prefer less structured or creative tasks might not thrive as much. The ability to collaborate with clients and adapt to changing project requirements will probably enhance success in this field.
Qualification
A Space Planner must possess a strong background in interior design, architecture, or spatial planning, typically holding a bachelor's degree in one of these fields. Expertise in CAD software, 3D modeling tools, and knowledge of building codes and ergonomic standards are essential qualifications. Strong analytical skills and the ability to interpret client requirements into functional, efficient layouts are critical for success in this role.
Responsibility
A Space Planner analyzes spatial requirements to create efficient layouts for commercial, residential, or industrial environments, optimizing the use of available space to enhance functionality and flow. They collaborate with architects, interior designers, and clients to develop detailed plans that meet project specifications and regulatory standards. Their responsibilities include conducting site assessments, preparing floor plans, and selecting appropriate furniture and fixtures to ensure ergonomic and aesthetic solutions.
Benefit
Space planner roles likely offer significant benefits, including enhanced organizational efficiency and optimized use of available space, which can lead to cost savings for businesses. Professionals in this field may experience career growth opportunities due to their specialized skills in design and logistics. Job satisfaction might increase as their work directly impacts workplace functionality and employee productivity.
Challenge
The role of a space planner likely involves navigating complex spatial constraints while balancing aesthetic and functional requirements. Challenges may stem from coordinating with multiple stakeholders to optimize layouts for diverse needs and anticipating future changes in organizational dynamics. Effective space planning probably requires innovative problem-solving skills to maximize usability within limited environments.
Career Advancement
Space planners develop efficient layouts for commercial and residential spaces, optimizing functionality and design. Career advancement often leads to roles such as senior space planner, project manager, or design consultant, leveraging expertise in CAD software and spatial analysis. Gaining certifications in interior design or architecture enhances opportunities for leadership positions and specialized projects.
Key Terms
Floor Plan Layout
Space planners specialize in designing efficient floor plan layouts that maximize the use of available square footage while ensuring functional flow and accessibility. They analyze spatial requirements, traffic patterns, and furniture placement to create balanced environments that improve productivity and comfort. Expertise in CAD software and knowledge of building codes are essential for developing precise and compliant floor plan layouts.
Furniture Placement
Space planners specialize in optimizing furniture placement to maximize functionality and aesthetic appeal within interior environments. They analyze room dimensions, traffic flow, and user needs to develop layouts that enhance spatial efficiency and comfort. Effective furniture placement by space planners improves accessibility, supports ergonomic standards, and contributes to overall design coherence.
CAD Software
Space planners utilize CAD software such as AutoCAD and Revit to create precise, scalable layouts for interior and architectural projects. Proficiency in 2D and 3D drafting tools ensures accurate spatial organization, enabling optimal use of available dimensions in commercial and residential environments. Mastery of CAD applications streamlines design workflows, facilitates collaboration with architects and clients, and enhances presentation of functional space solutions.
 kuljobs.com
kuljobs.com